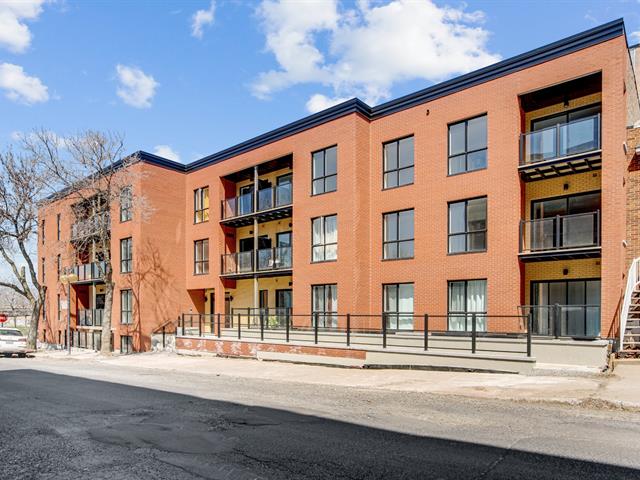8435 Rue Boyer
Montréal (Villeray, QC H2P
MLS: 18667459
$2,220/M
2
Chambre(s) à coucher
2
Salle(s) de bain
0
Salle(s) d'Eau
2023
Année de construction
Description
| BÂTIMENT | |
|---|---|
| Type | Appartement |
| Style | Jumelé |
| Dimensions | 0x0 |
| La Taille Du Lot | 0 |
| DÉPENSES | |
|---|---|
| N/A |
| DÉTAILS DE PIÈCE | |||
|---|---|---|---|
| Pièce | Dimensions | Niveau | Sol |
| Cuisine | 7.4 x 10.0 P | Rez-de-chaussée | Plancher flottant |
| Salon | 10.0 x 9.10 P | Rez-de-chaussée | Plancher flottant |
| Salle à manger | 11.6 x 9.3 P | Rez-de-chaussée | Plancher flottant |
| Chambre à coucher principale | 8.10 x 11.8 P | Rez-de-chaussée | Plancher flottant |
| Chambre à coucher | 8.7 x 10.4 P | Rez-de-chaussée | Plancher flottant |
| Salle de bains | 8.5 x 10.0 P | Rez-de-chaussée | Céramique |
| Salle de bains | 5.0 x 8.2 P | Rez-de-chaussée | Céramique |
| Penderie (Walk-in) | 5.0 x 7.9 P | Rez-de-chaussée | Plancher flottant |
| CARACTÉRISTIQUES | |
|---|---|
| Approvisionnement en eau | Municipalité |
| Système d'égouts | Municipal |
| Zonage | Résidentiel |
| Équipement disponible | Échangeur d'air, Thermopompe murale, Semi-meublé |
| Restrictions/Permissions | Chats permis, Animaux permis sous conditions |
| Option de stationnement en location | Garage |


